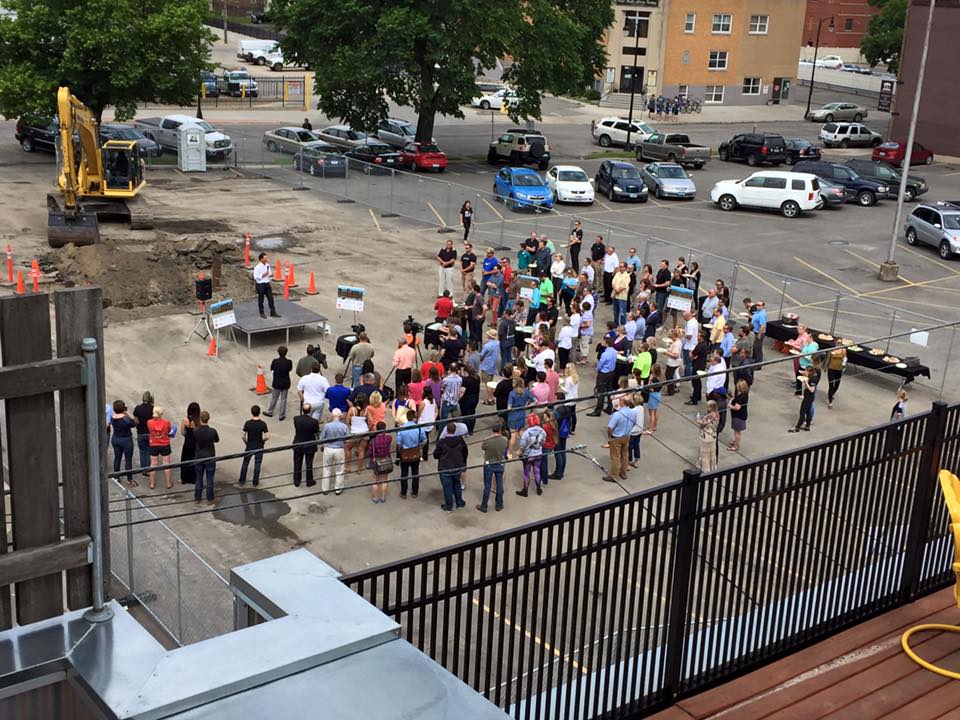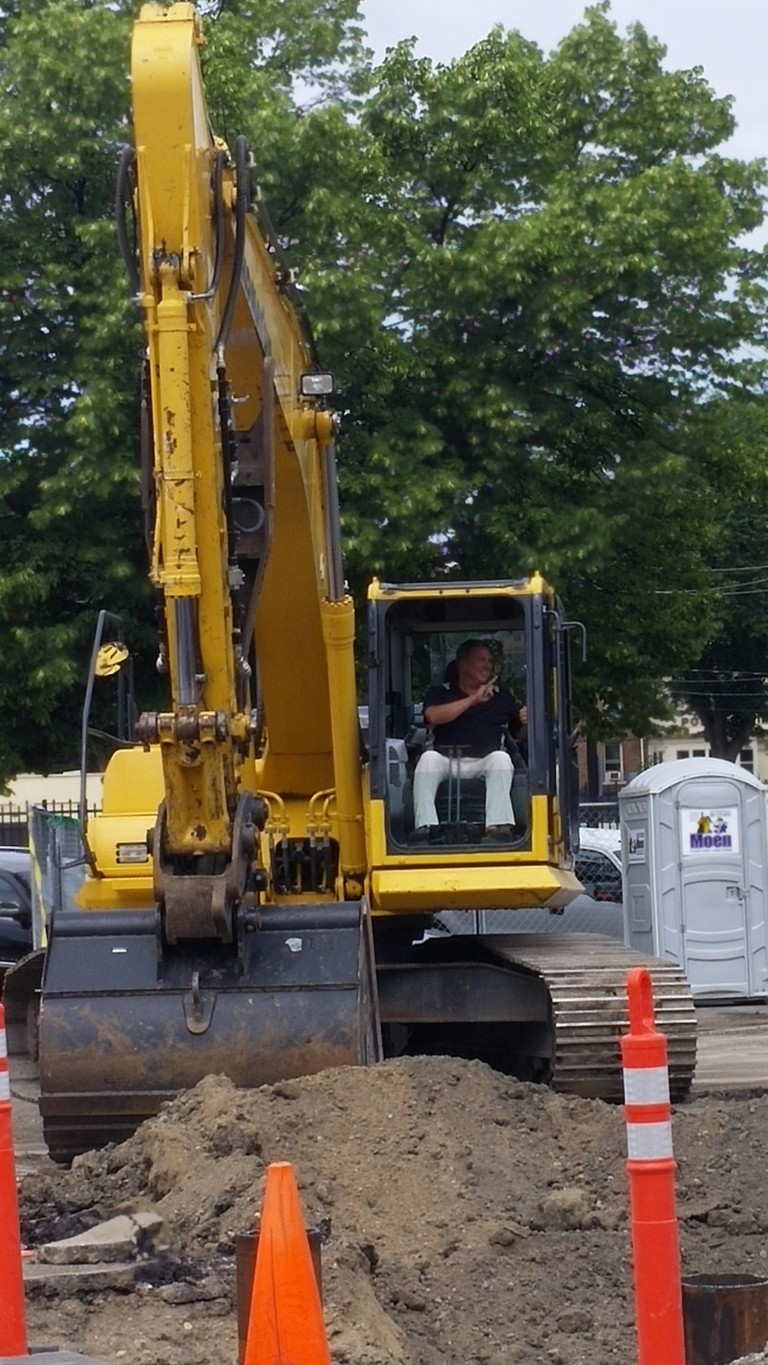
Parking Available March 2017
T he construction kick-off of Roberts Garage in downtown Fargo was celebrated today with a ceremonial dig by Fargo City Commissioner Mike Williams. Roberts Garage is the first built in downtown Fargo in over a decade and will inject 450+ new parking spaces, and residential, retail and dining experiences into the growing neighborhood.
he construction kick-off of Roberts Garage in downtown Fargo was celebrated today with a ceremonial dig by Fargo City Commissioner Mike Williams. Roberts Garage is the first built in downtown Fargo in over a decade and will inject 450+ new parking spaces, and residential, retail and dining experiences into the growing neighborhood.
Mike Allmendinger of Kilbourne Group welcomed the crowd of more than 100 and recognized Commissioner Williams for his dedication to addressing the parking needs in downtown Fargo and his vision for a mixed-use solution that maintains the walkability of the neighborhood. Williams coordinated a delegation of city leaders to visit Lincoln, Nebraska in 2014, which was a source of inspiration for what a mixed-use parking garage could mean to downtown Fargo.
Kilbourne Group is excited about this infill opportunity which allows for the inclusion of a parking ramp in a mixed-use project, said Allmendinger. More public parking available in the heart of downtown Fargo will change and improve access for everyone, while maintaining the human scale of the neighborhood and improving walkability. Kilbourne Group is honored to have the opportunity to work with the City on this project which will benefit downtown Fargo for generations to come.
Commissioner Williams shared with the crowd that adding parking structures in downtown Fargo has been part of the Downtown Framework Plan for more than 10 years. He expressed his appreciation of how the project features people, and accommodates cars.
In 2015, the City of Fargo completed a downtown parking study through consultant Carl Walker and Helenske Design Group, which identified:
The City released a Request for Proposals for redevelopment of the Roberts lot in November 2015. Three strong proposals were received and after deliberation, the Kilbourne Group proposal was awarded the project in February 2016.
Parking is tight in downtown Fargo and this project will temporarily make it tighter. Like all new infrastructure projects, construction of the public garage will create changes in our neighborhood, said Williams. We are challenged to be creative during construction, knowing the results will be well worth it. We are taking 195 public spaces and more than doubling them. Plus we get apartments, retail, restaurants and a significant increase in taxes generated by what is now a low value surface lot. We can design our downtown to feature people, and accommodate cars.
The celebration included nods to the history of the site, which was first settled by Samuel G. Roberts, for which Roberts Street is named, and at times was home to the grand Columbia Hotel and Fargo’s Carnegie Library. It has been a surface parking lot since the library was razed in 1970.
Roberts Garage Project Highlights
Additional Information:
Reimagining Roberts in Downtown Fargo, published June 2016 in Fargo Inc! magazine
The public-private partnership powering the Roberts Garage project
VIDEO: Roberts Flyover Animation
About Kilbourne Group
Kilbourne Group was founded by Doug Burgum in 2006 as a catalyst for revitalizing downtown Fargo’s urban core and economic vitality. Kilbourne Group is guided by the knowledge that vibrant downtowns create smart, healthy cities. Learn more at kilbournegroup.com.