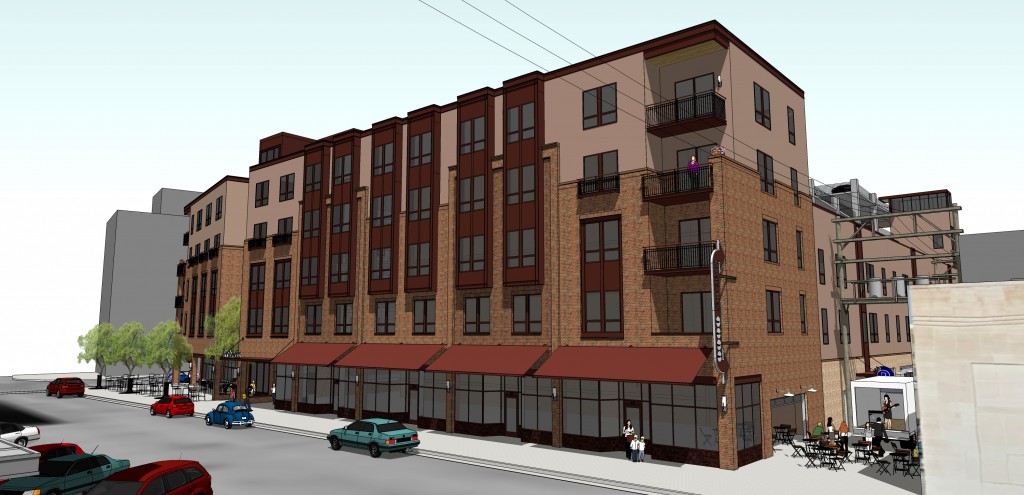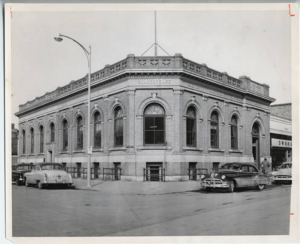
This story was originally published in the June 2016 issue of Fargo Inc! magazine.
The Roberts development injects new parking, residential, retail and dining experiences into downtown Fargo.
Kilbourne Group believes vibrant downtowns create smart, healthy cities. The Roberts Garage project will add to our parking supply AND create entirely new experiences downtown that are uniquely Fargo.
 The Second Avenue and Roberts lot was once home to Fargo’s Carnegie Library, which was demolished in 1970 to create surface parking. The Roberts Garage infill project will replace this surface lot of 197 stalls with a 458-stall garage, yet you won’t notice the parking. What you’ll find is a garage wrapped on three sides by a mixed-use project that increases walkability and activates the area by injecting new residential, retail, and food and beverage experiences into downtown, a block off Broadway.
The Second Avenue and Roberts lot was once home to Fargo’s Carnegie Library, which was demolished in 1970 to create surface parking. The Roberts Garage infill project will replace this surface lot of 197 stalls with a 458-stall garage, yet you won’t notice the parking. What you’ll find is a garage wrapped on three sides by a mixed-use project that increases walkability and activates the area by injecting new residential, retail, and food and beverage experiences into downtown, a block off Broadway.
The seven-story, city-owned parking garage will be the first built in downtown Fargo in over a decade. It is designed to be bright, secure, convenient and highly utilized around the clock.
The mixed-use structure will include more than 70 residential units of varying sizes and price points. The infusion of housing stock into downtown will offset demand and have a positive effect on the neighborhood’s housing affordability. Options will include studio, one- and two-bedroom apartments. The units will attract renters who prioritize location and proximity to amenities in their housing decision. The units will be ideal for those who value walkability and bikeability.
The project expands the options of retail opportunities downtown by narrowing the depth of retail spaces. Contrary to the typically 120-feet deep retail spaces typically found in downtown Fargo, the Roberts wrap will reduce a barrier to entry in the downtown retail market by offering smaller, more affordable space options along a pedestrian-focused retail corridor. These spaces will be attractive to locally-owned boutiques unique food and beverage concepts that desire outdoor seating. Roberts will essentially be a retail incubator for small enterprises that benefit from a brick-and-mortar presence in an exciting and growing retail hub.
The lot lies adjacent to Roberts Alley, which has undergone a slow and steady transformation into a walkable pedestrian passage, with businesses opening alley entrances and artists beautifying the space. With events such as Alley Fair and Christkindlmarkt, alley murals and permission walls, Fargo has begun to value the spaces in between the buildings downtown and see their unique potential.
The redevelopment of Second Avenue North and Roberts Alley creates opportunities for a highly activated public realm, boutique shopping, cafe seating, and an urban courtyard. This mix of uses creates a vibrant, highly-utilized 18-hour city.
Kilbourne Group is partnering with Collaborative Design Group, ESG Architects, Land Elements, and MBN Engineering to make this project a reality. Construction on Roberts Garage will occur from June 2016 to February 2017; construction on the Roberts wrap will occur from October 2016 to September 2017. These projects will be followed by the Kesler and Dillard mixed-use private developments to the north and south of Roberts Garage.