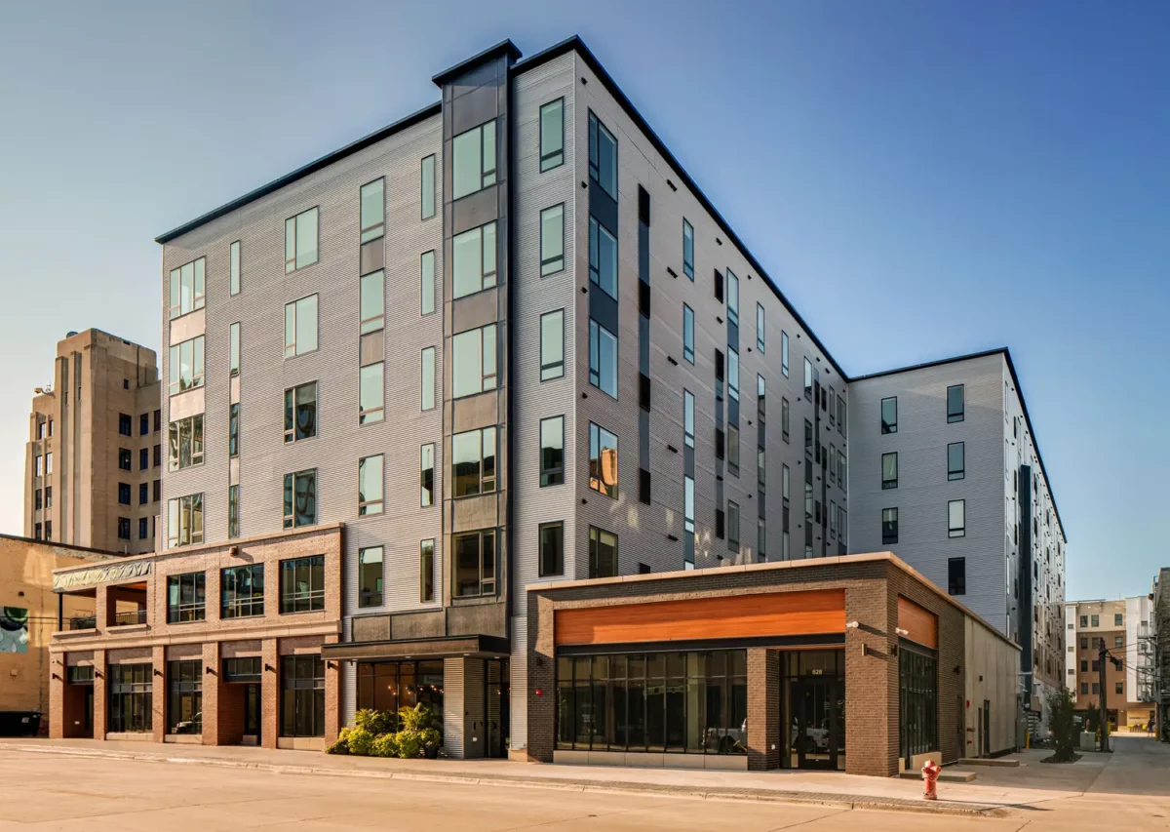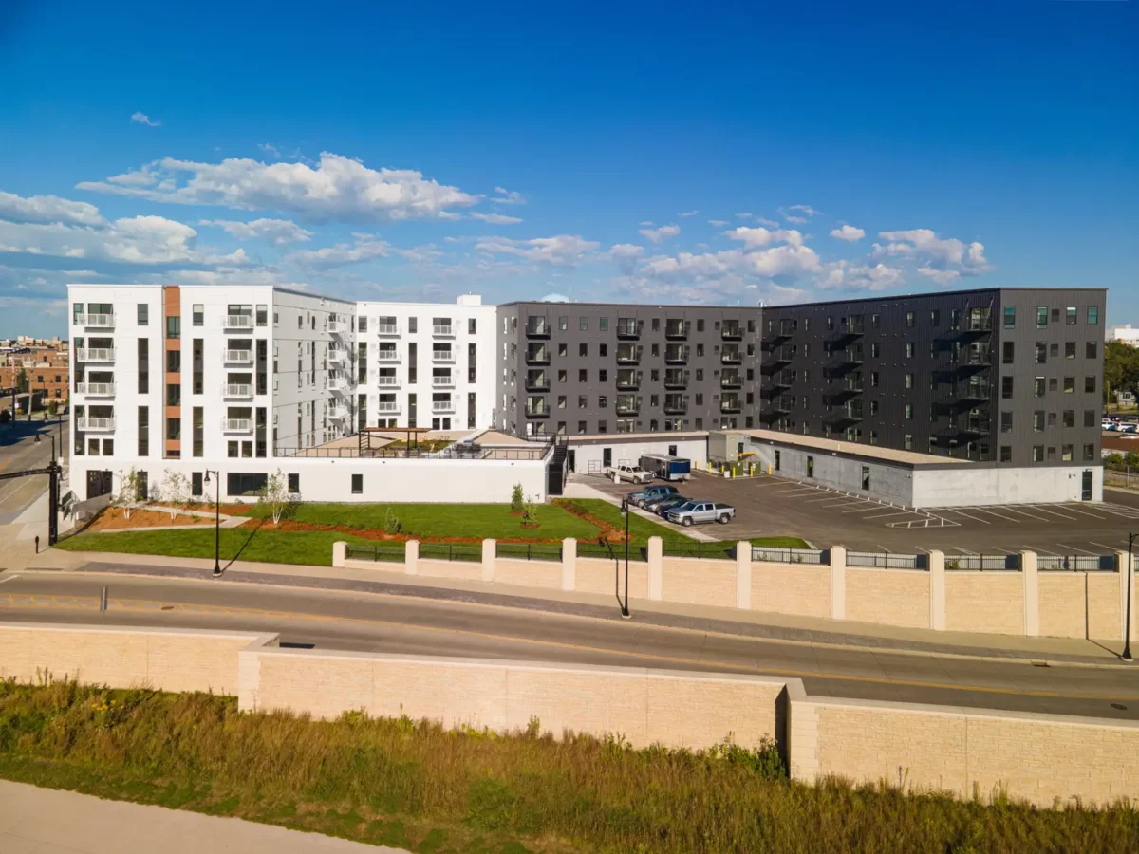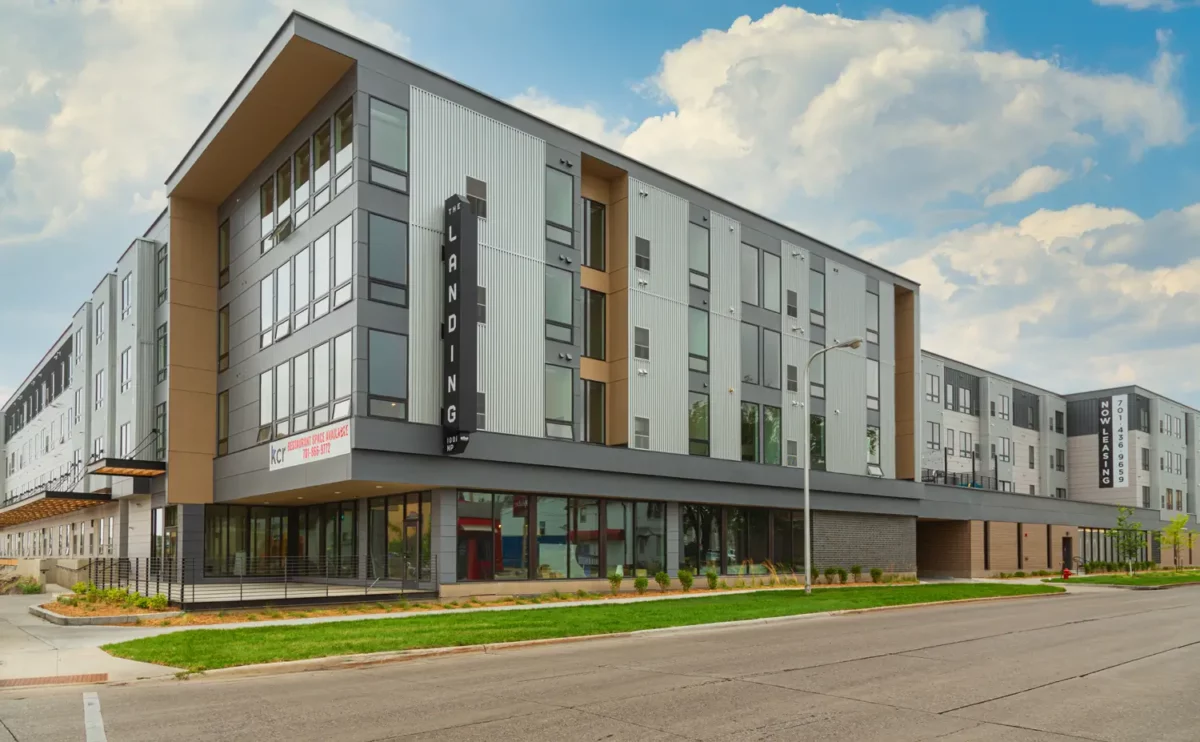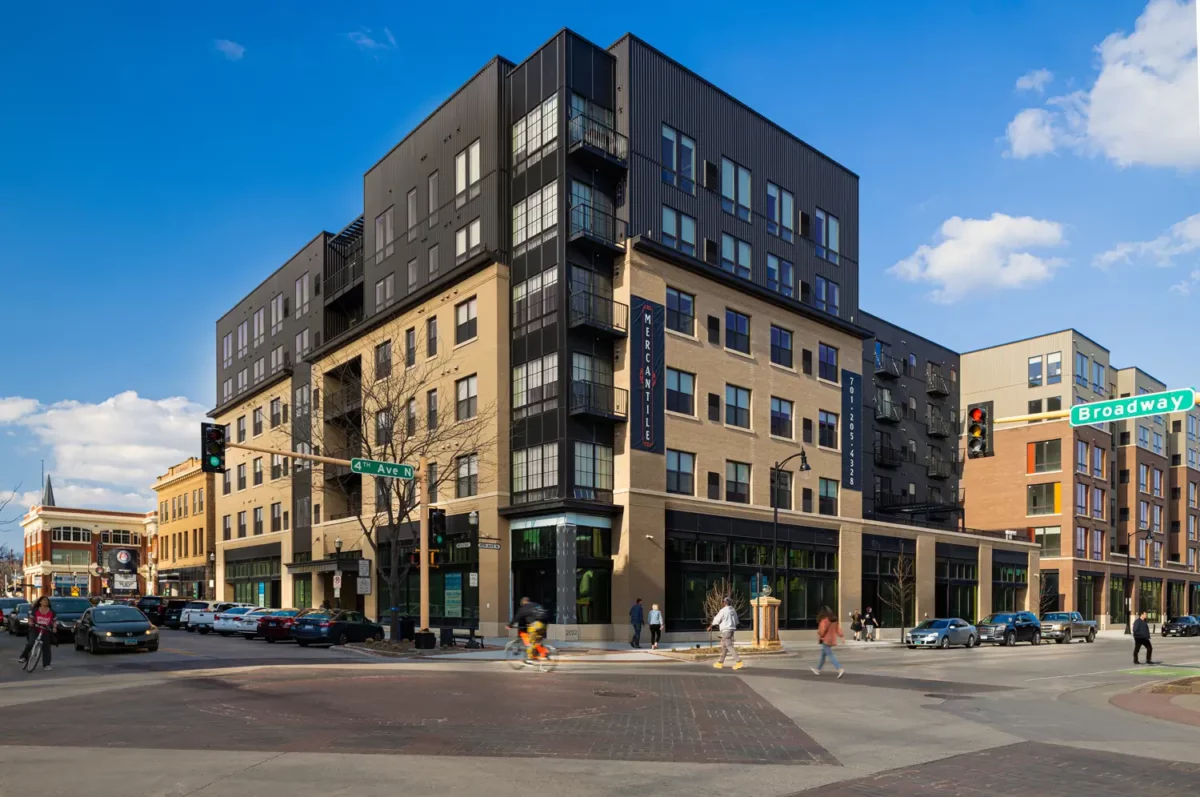The Kesler is named after the original Kesler Block — a historic mixed-use building listed in early city directories as housing apartments above ground-floor retail until 1976. Like many others during that era, the site was converted into a surface parking lot in 1977.
Today, the site has been completely reimagined. The Kesler now features 69 heated underground parking stalls, nearly 9,000 square feet of ground-floor retail for five new businesses, and 109 modern apartments — bringing life and energy back to this long-underutilized space.
As the fourth and final phase of a public-private partnership with the City of Fargo, the Kesler completes a transformative journey that began in 2016. Together with Roberts Commons and Dillard, the project has converted three downtown surface parking lots into a 455-stall publicly owned parking garage and three vibrant, mixed-use buildings. This series of developments has redefined the west edge of Roberts Alley, turning it into a favorite downtown destination filled with patios, shops, and restaurants.
While Roberts Commons and Dillard brought new activity to Roberts Alley north of 2nd Avenue North, the Kesler extends that momentum south to 1st Avenue North — directly across from the historic Black Building. The west-facing alley along the Graver building now offers a shaded pedestrian-friendly walkway with street trees and vertical greenery, while still allowing for vehicle access. The Kesler also neighbors the Synclaire Events Venue, further enhancing the vibrancy of the block.
For 45 years, this site sat without meaningful connection to the people of Fargo. We’re proud to partner with the City of Fargo in bringing new living and working experiences to this growing neighborhood. At Kilbourne Group, we believe urban infill is essential to preserving walkability and supporting the continued revitalization of our city. Our mission is to breathe new life into downtown through thoughtful redevelopment of residential, commercial, and retail spaces — and the spaces in between.




